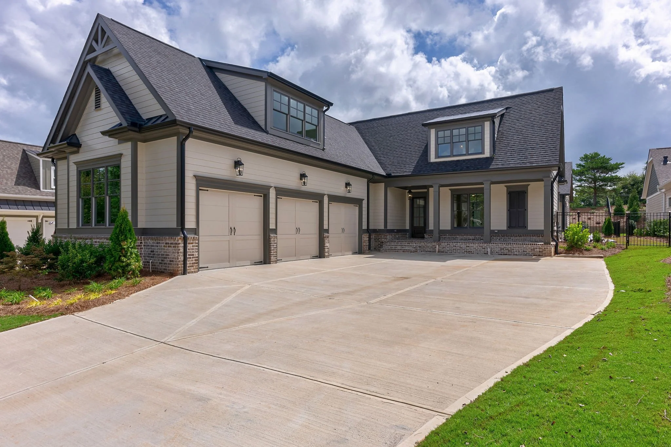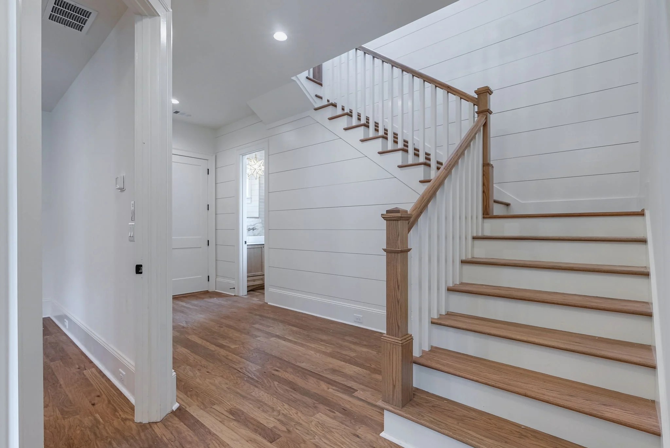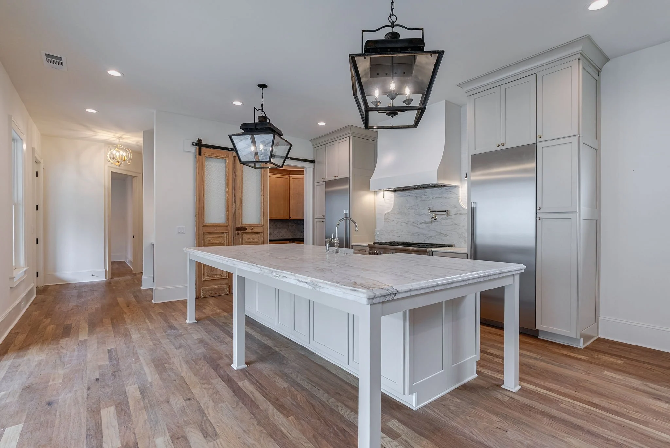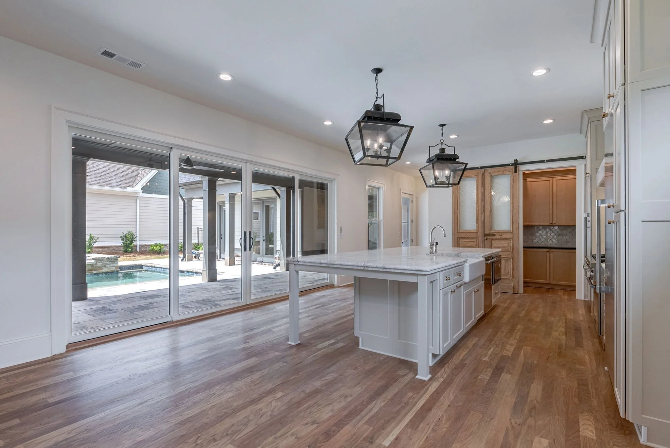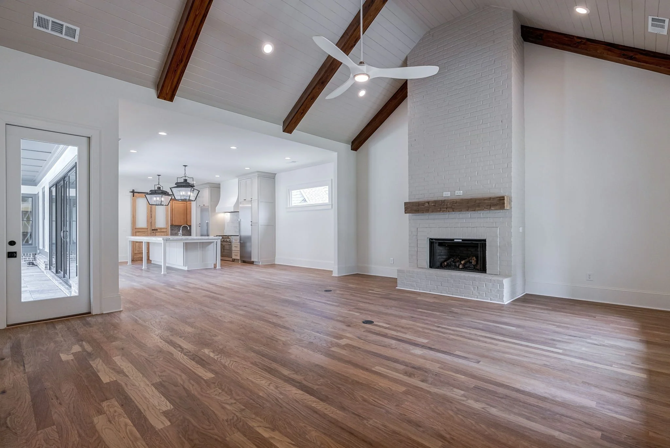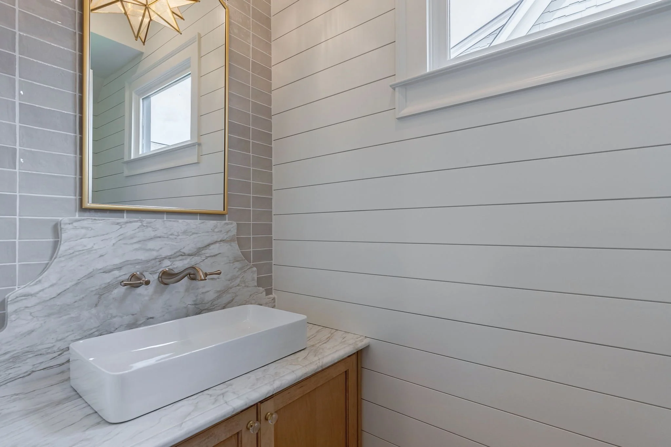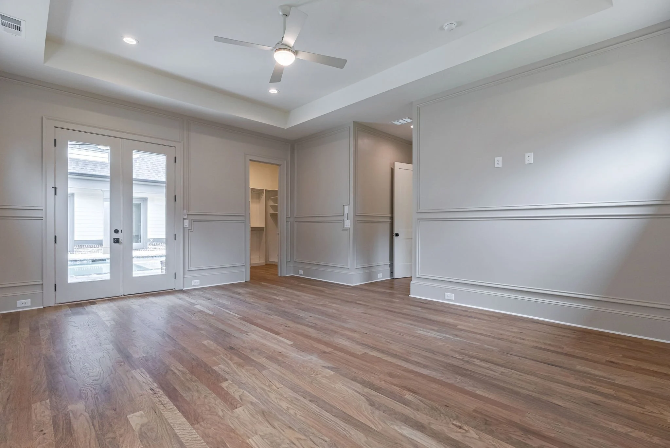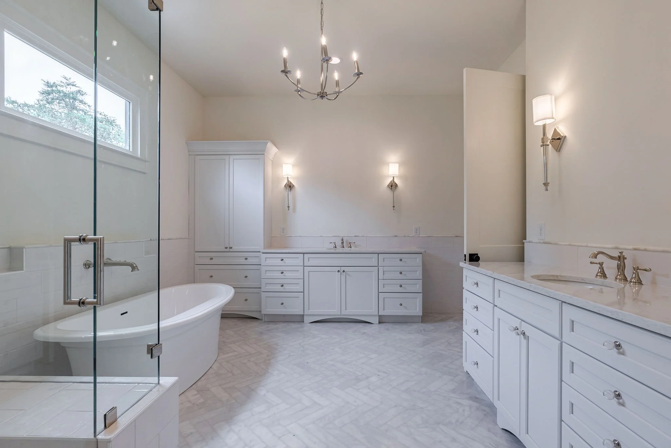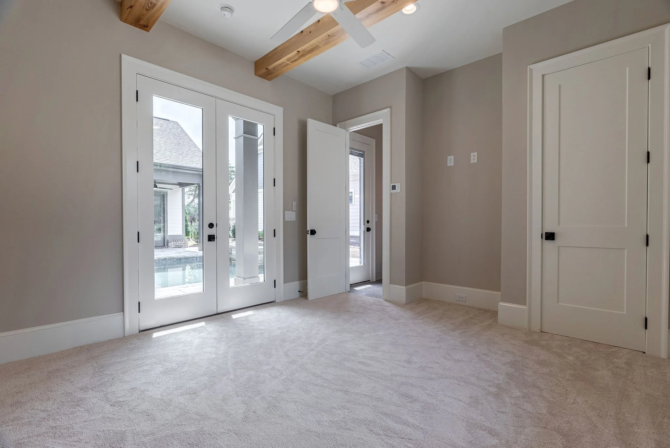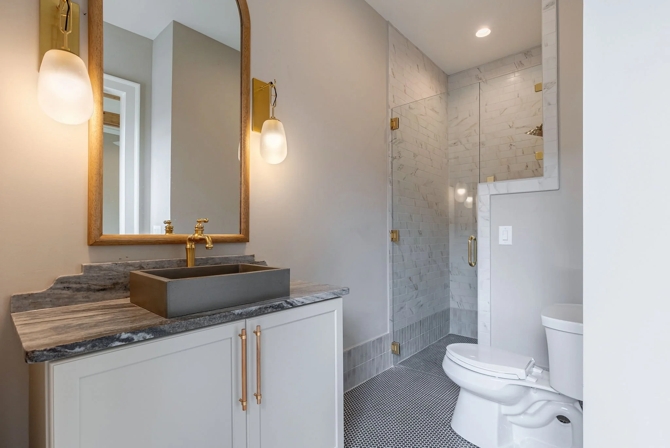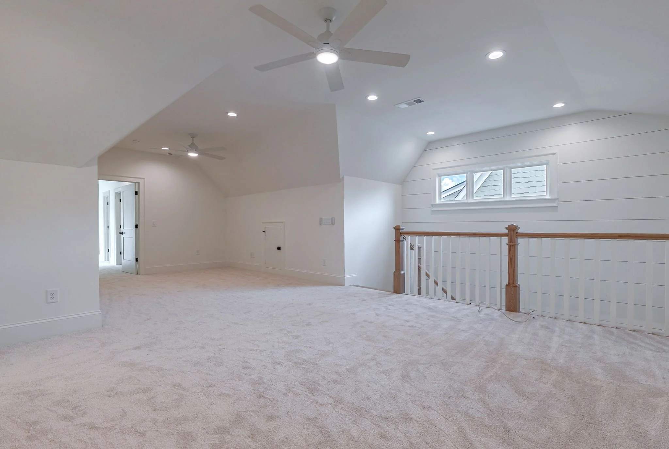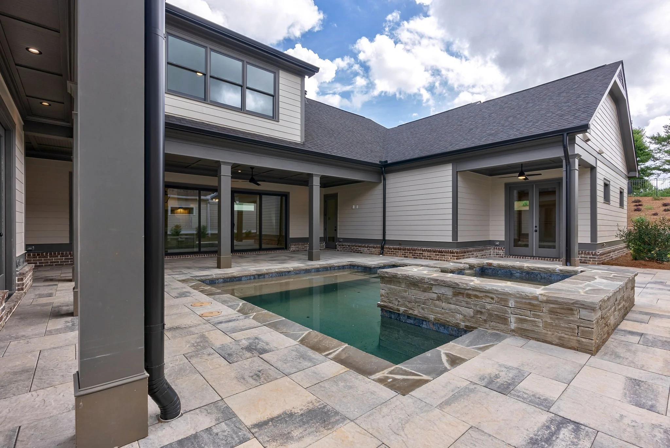The Georgia Club | 1320 Greenleffe Drive
Discover the charm of 1320 Greenleffe Drive, the newest addition to the Courtyard Collection in Oconee Springs. This newly built, designer-curated courtyard home features 6 bedrooms and 6.5 bathrooms. The home is wrapped around a private courtyard oasis offering tranquil views of a state-of-the-art pool and spill-over spa from every room in the home.
The main floor of this home has been expertly crafted to include memorable public and private spaces. The main house features two spacious ensuite bedrooms including an exquisite primary suite on the main, an expansive open concept living area boasting a stunning kitchen, ample dining space, and an impressive great room with soaring ceilings. A third, extremely private, detached ensuite bedroom is connected to the main house by 1000 sq feet of impeccable outdoor living space made up of both covered porches and open patios.
The gourmet kitchen showcases custom cabinets designed with all the bells and whistles paired with stunning marble countertops, featuring an elegant Ogee laminate edge around the perimeter of a spacious center island that comfortably seats eight. Separate stainless-steel freezer and refrigerator columns flank the 48” Thermador gas range, complemented by a custom lacquer-finished vent hood, marble backsplash with tile that extends to the ceiling, designer curated sconces and a Kohler Artifacts pot filler. Designer-curated lanterns illuminate the island featuring a matching Kohler Artifacts faucet and oversized Kohler Whitehaven farm sink making this kitchen both functional and stylish.
This unique kitchen does not end there, an antique barn door leads to a working pantry with tailored cabinetry and quartz countertops that offer plenty of space for all the things you use but you don’t want seen. Around the corner, the butler’s pantry offers custom cabinetry, designer curated hardware, marble tops, a tongue and groove backsplash with floating glass shelving, and specialty lighting. The elegant butler’s pantry houses the must have built-in ice maker and beverage center.
Adjacent to the kitchen is a spacious dining area that opens to the remarkable great room, which features a 14-foot vaulted ceiling with painted tongue and groove panels finished with stained wooden beams. The room is anchored by a floor-to-ceiling painted brick fireplace with gas logs and a designer-curated reclaimed wood mantle. French doors lead from the great room to a covered patio overlooking the fully fenced beautifully landscaped backyard.
The public spaces of the main house are served by a beautifully appointed powder room boasting horizontal shiplap, a porcelain vessel sink with wall mounted faucet, scalloped quartz backsplash and tile extending to the ceiling. A designer-curated mirror, and specialty lighting complete the space. A Kohler Memoir commode adds a touch of elegance to this tastefully designed space.
The expansive primary suite features a generously sized bedroom with gorgeous white oak floors, detailed trim work adorning every wall and a thoughtful combination of well-placed can lights and specialty fixtures. French doors lead from the bedroom to a private patio overlooking the pool and spa. The magnificent primary bath features a marble tile floor in a herringbone pattern that extends up the wall around the perimeter of the room. His and her vanities are finished beautifully with stone countertops, polished nickel faucets, custom mirrors and perfectly paired lighting. The primary bath is finished beautifully with a memorable shower featuring a zero-entry walk-in shower, with three separate shower heads controlled by thoughtfully placed knobs and a frameless door, and a freestanding soaker tub with wall mounted faucet. The primary suite is completed by a "his" and "her" closet boasting custom closet systems that maximize storage for all the things. The spacious closet is conveniently connected to a well-appointed first-floor laundry.The oversize 3 car garage is conveniently connected to the main floor of the home with easy access to the kitchen. The driveway offers plenty of parking as well.
The second main house bedroom is situated in the front wing of the home and features its own ensuite bath and a walk-in closet with a custom closet system. This room, with a wonderful view of the tranquil courtyard, is ideal for guests or a home office.
A detached suite accessible from the courtyard through French doors serves as the third ensuite bedroom on the main floor of this fabulous home. This private space offers superb views of the state-of-the-art pool and spa. The ensuite bath serves as the “pool bath” with direct pool access, featuring a zero-entry shower with a frameless shower door, designer-curated tile, a custom vanity with vessel sink and wall mounted faucet with scalloped stone backsplash, elegant sconce lighting, and a specialty mirror.
The second-floor of 1320 Greenleffe Drive features three additional ensuite bedrooms, each with designer curated bathrooms and walk-in closets equipped with custom closet systems. A spacious multipurpose loft area provides endless potential, and a second upstairs laundry room serves the upstairs for added convenience. The upstairs provides over 500 sq ft of walk-out attic storage, offering ample space for all your belongings.
This special home was thoughtfully designed to maximize views of the private courtyard, the crown jewel of this residence, from every room. The elevated stack stone spa showcases two waterfalls that cascade into the heated pool below, while a spacious sun shelf offers a refreshing spot for lounging on a hot summer day. Omni-Logic technology, managed conveniently through a smart device app, guarantees effortless maintenance and easy enjoyment of this state of the art pool and spa. 16-foot sliders seamlessly connect this exceptional outdoor living space with the home's interior. The outdoor space is prewired for outdoor entertainment and includes a gas line ready for seamless connection to an outdoor kitchen.
This home features an oversized 3-car garage, providing ample parking and storage for all the things. This space is thoughtfully prewired for an electric car and includes a mechanical closet housing two tankless water heaters to ensure an endless supply of hot water.
1320 Greenleffe Dr epitomizes the art of gracious living. Here, meticulous attention to detail, curated amenities, and inspiring spaces converge to redefine luxury. Welcome home!

